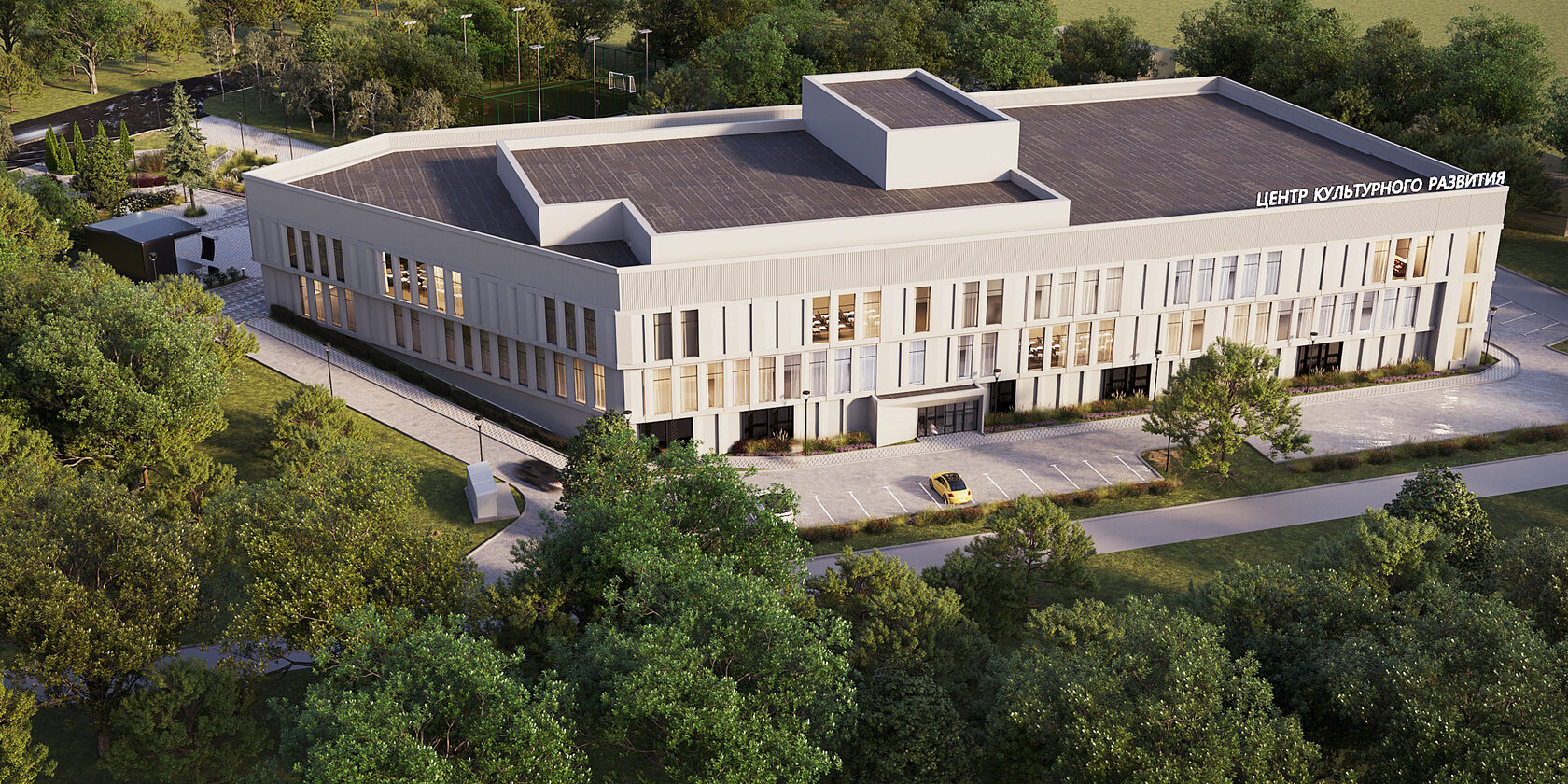Оставьте ваши контактные данные и мы свяжемся с вами, чтобы сообщить стоимость
LEAVE YOUR CONTACT INFORMATION, AND WE WILL SEND YOU A PROJECT COST ESTIMATION SOON
LEAVE YOUR CONTACT INFORMATION, AND WE WILL SEND YOU A PROJECT COST ESTIMATION SOON
WHAT we do
concept development
executive documentation
3D Visualization
INSTALATIONS
An architect will create layout solutions, considering the ergonomics of the space, will select furniture and materials for each room in a one style.
We will create drawings, prepare details and sections, compile specifications, coordinate related sections with technical specialists.
The visualizer will provide a photorealistic magazine-style image.
Electricity, water supply and sanitation, heating and ventilation, automatic fire suppression system, structured cable networks, and others.
EXAMINATION AND ACCOMPANIMENT
Processing and guidance through expert examination bodies.
COMPLETED projects
Improvement of the park and promenade near the Uralgidromash plant in Sysert
Reconstruction of a boiler house for a business-class office
House in California
Shchuchanskaya inter-settlement library
Interior design project in the Chernyakhovskiy residential complex in Moscow
Interior design in a residential complex in St. Petersburg
Airport in Andorra
Park in the city of Kurtamysh
Cottage in Saratov
FREE
CONSULTATION
CONSULTATION
How to work with a designer and plan the renovation step by step. We have prepared a free guide that will help you understand how to make the renovation comfortable, fast, and cost-effective.
how we work
Preparation
Development
Project
Compiling a technical assignment
Signing the contract
Space measurements
Signing the contract
Space measurements
Selection of furniture and materials
Repair and finishing works
Installation of furniture and decor
Handover of the facility for operation
Repair and finishing works
Installation of furniture and decor
Handover of the facility for operation
Creating a stylistic concept
3 layout options to choose from
Approval of 3D visualizations
Issuing drawings for builders
3 layout options to choose from
Approval of 3D visualizations
Issuing drawings for builders
The result of working with us will be a project with working documentation, a stylistic concept, two layouts, and visualizations.
LEAVE YOUR CONTACT INFORMATION, AND WE WILL SEND YOU A PROJECT COST ESTIMATION SOON
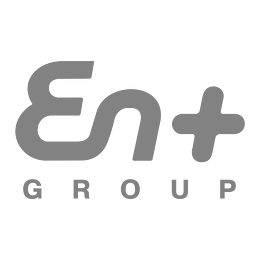
our clients
Over the course of our work, we have become partners with numerous companies.










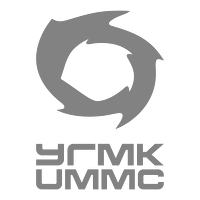
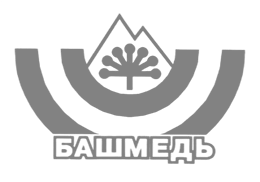
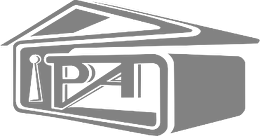
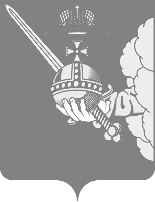
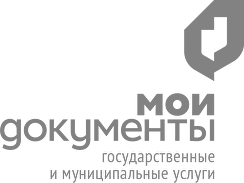
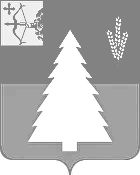
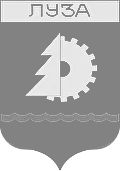

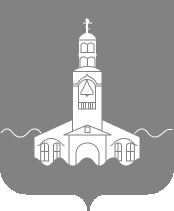
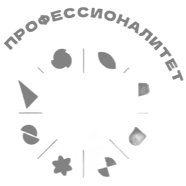
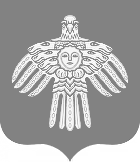
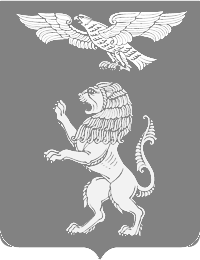


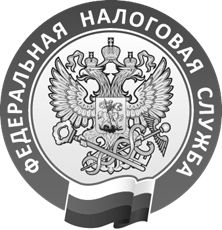

PRICE OPTIONS
for 1 m2
DRAWINGS
Architect's consultation
Furnishing (materials, furniture, electrical, plumbing)
1 month (depending on the surface area)
50 €
Set of drawings
Two layout options
Stylistic design concept
Space measurements
for 1 m2
DRAWINGS and visualization
Visualization of 5 views (additional view 50 €)
1 month (depending on the surface area)
70 €
for 1 m2
turnkey project
Visualization of 7 views
1 month (depending on the surface area)
100 €
Architect's consultation
Furnishing (materials, furniture, electrical, plumbing)
Set of drawings
Two layout options
Stylistic design concept
Author's supervision (2 times a month)
Space measurements
Architect's consultation
Furnishing (materials, furniture, electrical, plumbing)
Set of drawings
Two layout options
Stylistic design concept
Space measurements
Interior design project for a residential space
COST OF ALL SERVICES PROVIDED BY THE COMPANY
ENTER THE APPROXIMATE AREA OF THE space, AND WE WILL CALCULATE THE COST OF THE PROJECT
ENTER THE APPROXIMATE AREA OF THE space, AND WE WILL CALCULATE THE COST OF THE PROJECT
ENTER THE APPROXIMATE AREA OF THE space, AND WE WILL CALCULATE THE COST OF THE PROJECT
discuss
project
project
Leave your contact information, and we will get in touch with you for a preliminary project assessment.


